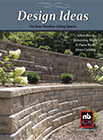Installation Steps to Build a Proper Base Trench for AB Retaining Walls
Whenever something is built, ensuring that a solid base is the starting point is essential. An Allan Block Wall is more flexible than many rigid retaining wall structures, but a foundation that will work with the wall block is essential. This video covers the basics of how to achieve the needed stability at the foundation of your wall structure.
How to Enter your Elevation View in the AB Estimating Tool
Having an accurate material estimate is critical when starting a project. This video provides a thorough overview of how to enter your Elevation View in the AB Estimating Tool. Along with defining the terms needed to understand your wall profile, this covers a step-by-step approach to get a precise and accurate material estimate.
Construya un muro de contención sin refuerzo - Muro de gravedad - con estos pasos de instalación
Los muros de contención por gravedad son comunes en muchos proyectos de paisajismo. Para que sean seguros y duraderos, es fundamental instalarlos correctamente, especialmente cuando no se requiere refuerzo de geomalla. Descubre la importancia de nivelar cada fila de bloques, alinear las juntas y respetar las alturas recomendadas para obtener un muro estable y seguro.
Allan Block Books
Residential Installation Manual for Allan Block Retaining Walls

This manual covers everything you need to plan, design and build the perfect retaining wall project. This installation guide focuses on residential retaining walls under 6 ft (1.8m) in height.
Design Ideas for Your Outdoor Living Spaces

Allan Block has many products available to help you transform your outdoor living area to a backyard destination. We hope our ideas will inspire you to create your own masterpiece to enjoy for years with family and friends.
Allan Block Tools
AB Layout Tool

Use the simple tool to trace the wall and scale, and then import the details into the Allan Block Estimating Tool or the AB Walls Design Software, saving time and providing material accuracy to what is designed.
AB Retaining Wall Estimating Tool

The new web-based AB Estimating Tool is designed to save you time, estimate the project accurately, and prepare quality results. From pricing sheets to site specific details and elevation views, this tool will help you elevate your proposals and bring value to your customers.
More AB Tools

Check out our other free design and Estimating tools for retaining walls, seating walls, and fences. They’re easy to use, ad-free, and completely free of spyware.
Other Products & Resources
Other Allan Block Products
AB Courtyard & AB Metro Patio Walls

Allan Block has the systems to satisfy every design. Create new outdoor rooms with AB Courtyard and AB Metro Patio walls.
AB Workshop Video Gallery

Use our new AB Workshop videos to learn how to use the tools, proper installation, product tips and tricks to make your project easier..
Certification / Education Training

The Allan Block Contractor Certification Program is designed to give contractors the proper training and tools to ensure top quality retaining walls are built.
