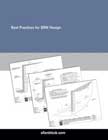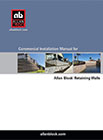How to Install the Base Course Blocks for AB Retaining Walls
Achieving a level and properly aligned base course is fundamental to the structural integrity and longevity of retaining walls. Employing precise layout techniques—such as utilizing string lines, laser levels, and meticulous block alignment—facilitates the establishment of an optimal foundation. It's important to recognize that any discrepancies in the base course can become increasingly pronounced in subsequent courses, potentially compromising the wall's performance. Therefore, meticulous installation of the base course is essential for the success of any retaining wall project.?
How to Enter your Elevation View in the AB Estimating Tool
Accurate material estimation is essential for effective project planning and execution. This video provides a detailed walkthrough of how to input the Elevation View into the AB Estimating Tool, enabling design professionals to generate precise quantities for block, geogrid, and other wall components. It also defines key terms related to wall profiles to ensure clarity in design interpretation. By following the step-by-step process, you can produce reliable estimates that support budgeting, material coordination, and specification compliance. For full access to this resource and other design tools, visit allanblock.com.
Allan Block SRW Design Software - Downloading an Example File
Design professionals can download a completed example project created with AB Walls to see how a full retaining wall design is developed and documented. The download includes the site plan, the native .abc file from the software, and the corresponding PDF outputs, offering a clear reference for how project data is entered and how the final deliverables are structured. This resource provides valuable insight into best practices for layout, analysis, and submittal preparation, making it easier to integrate AB Walls into your design workflow and ensure your plans meet industry standards.
Allan Block Books
Best Practices for Segmental Retaining Wall Design

The intent of this document is to communicate the best practices for design of Segmental Retaining Walls as determined by Allan Block Corporation based on over 30 years of research, design and field experience.
Commercial Installation Manual for Allan Block Retaining Walls

You can rely on quality Allan Block products and talented professionals to provide you creative solutions that work. By using the information we have on building retaining walls you will get everything you need to plan, design and build the perfect retaining wall project.
Allan Block Spec Book

The following pages will provide assistance to a broad range of preofessional retaining wall designers. This technical specification manual will alow a wall designer to source and reference specific information for use in developing projecgt documents.
Allan Block Tools
AB Walls Design Software for Design Professionals

AB Walls is a comprehensive design tool which outputs professional quality construction drawings with technical support data. Ability to transfer a conceptual layout from a site plan to a complete wall solution and then export it to various CAD software programs as well as to the 3D Modeling Program SketchUp. In addition, designers can generate elevations, plans, and multiple cross-sectional views of their retaining wall projects.
AB Layout Tool

Use the simple tool to trace the wall and scale, and then import the details into the Allan Block Estimating Tool or the AB Walls Design Software, saving time and providing material accuracy to what is designed.
AB Retaining Wall Estimating Tool

The new web-based AB Estimating Tool is designed to save you time, estimate the project accurately, and prepare quality results. From pricing sheets to site specific details and elevation views, this tool will help you elevate your proposals and bring value to your customers.
More AB Tools

Check out our other free design and estimating tools for retaining walls, seating walls, and fences. They’re easy to use, ad-free, and completely free of spyware.
Other Products & Resources
Other Allan Block Products
AB Courtyard, AB Metro Patio Walls & AB Fence

Allan Block has the systems to satisfy every design. Create new outdoor rooms with AB Courtyard and AB Metro Patio walls.
AB Workshop Video Gallery

Use our new AB Workshop videos to learn how to use the tools, proper installation, product tips and tricks to make your project easier..
Certification / Education Training

The Allan Block Contractor Certification Program is designed to give contractors the proper training and tools to ensure top quality retaining walls are built.
Segmental Retaining Wall Design Details

The following is a listing of the Allan Block Typical Details that are available. Each file also is available for download in AutoCAD (.dwg or .dxf), or Adobe Acrobat (.pdf) file format.


