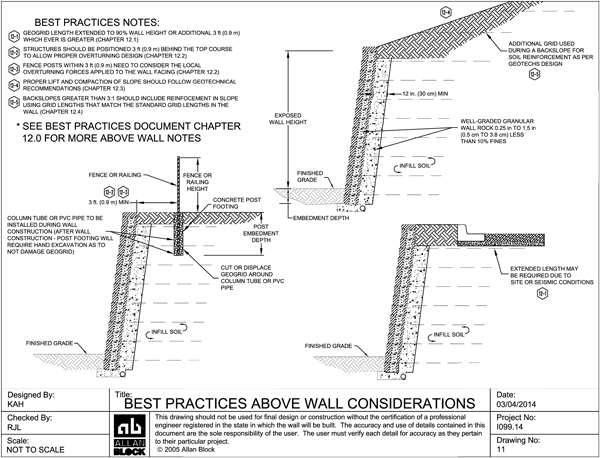Chapter 12: Above Wall Considerations
Click on the topics below to view more information on the best practices for Allan Block segmental retaining wall design for residental and commercial applications.

12.1 Minimum grid lengths.
- Top layers of grid should be lengthened to 90% of wall height or an additional 3 ft (0.9 m), whichever is greater, in seismically active areas or with any type of loading above the wall including slopes and surcharges. In the event that an interference may exist with the top layer based on other structures in the reinforced zone it is acceptable to move this extended layer to a lower grid elevation at the top of the structure.
- The portion of wall above the top layer of geogrid should be reviewed as a gravity wall taking into account all soils and surcharge parameters.
12.2 Details for fencing and other potential lateral loads from objects located above or within the reinforced soil mass.
- Impact structures or fence posts should be positioned a minimum of 3 ft (0.9 m) from the back of top course to allow a properly designed load for local overturning.
- If fence posts must be placed within 3 ft (0.9 m) of the back of the wall facing, the designer must consider the localized top of wall overturning force into their design.
- Common lateral loads from railings are 50 lb/lf (0.74 kN/m) along the top of the railing or 200 lb (2.92 kN/m) point load at the top of the post or both depending on the local requirements.
- Common post footings are formed by using construction tubes placed at desired on-center locations during construction. If posts are placed after construction is complete, holes must be hand dug as using a power auger will cause severe damage to the geogrid layers.
- If the post design calls for an engineered product to solve localized overturning forces, a product such as the Sleeve-IT System can be specified. Sleeve-IT is a Stratagrid product designed for use in segmental retaining walls to resist top of wall overturning forces from fences and railing. For more information on design capacities and installation, contact Stratagrid at www.geogrid.com.
12.3 Details for placement and compaction of a slope above the wall structure.
- Proper lift and compaction recommendation should be followed from the geotechnical recommendations. See Chapter 6.0 Soils and Compaction.
12.4 Stability of slopes above the wall.
-
There are limits to the steepness of a slopes above a wall that must be considered when designing any soil structure.
- In static designs, the maximum unreinforced slope above any wall cannot exceed the friction angle of the soil used to reconstruct the slope.
- In seismic designs, the maximum unreinforced slope above any wall cannot exceed the friction angle of the soil used to reconstruct the slope minus the seismic inertial angle. The seismic inertial angle is based on the horizontal and vertical seismic coefficients ( kh and kv ) determined by the soils engineer for that specific project site.
- For any wall having a slope above greater than 3:1, and/or any slope with poor soils or walls with seismic requirements, it is recommended that the designer call for the slope to be reconstructed with stabilizing geogrid layers. These layers typically match the standard grid lengths in the wall along with their spacing.
12.5 Slopes above the wall must be compacted following the proper lift and compaction recommendation from the geotechnical recommendations. See Chapter 6.0, Soils and Compaction.
12.6 Reinforcing the slope above the wall may be necessary to provide adequate stability to the wall system. Geogrid lengths typically matching the standard grid lengths in the wall along with their spacing are commonly used in walls with steep slopes above, greater than 3:1, and/or any slopes with poor soils or walls with seismic requirements.
12.7 Details for plantings located above the wall structure.
-
In general, plantings in the reinforced zone are acceptable and may in fact enhance the reinforced soil mass provided:
- Engineer should review with the owner the planting plans from the landscape architect to verify size of root balls and if any geogrid layers will be disrupted.
- Language can be placed in the project specifications.
- Augers should never be used within the reinforced grid zone.
- Consider the effect of excess irrigation. See Water Management, Chapter 3.0.

