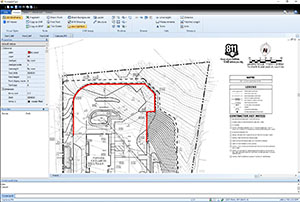
AB CADD
AB Walls Design Software now includes a fully functional computer aided design and drafting program known as AB CADD.

AB Walls Design Software now includes a fully functional computer aided design and drafting program known as AB CADD.